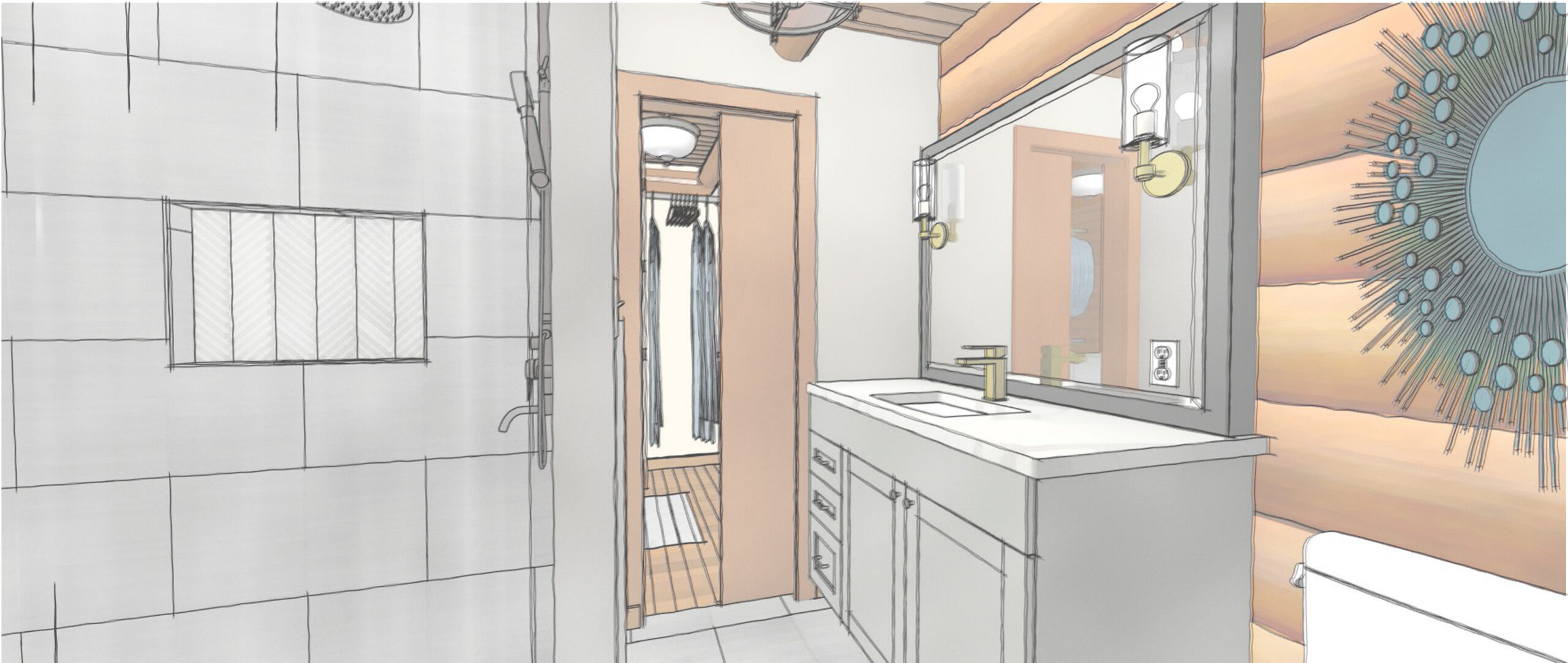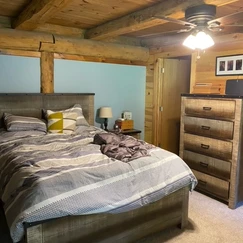
04 Apr Render to Reality | Porter Hallow Home
When you start out thinking your master bedroom needs a quick facelift and go with our Virtual Mood Board services, but then you love the transformation so much you stop and go for a complete concept design for your master bedroom, entry, laundry, guest bath, guest bed and office – touching everything besides the kitchen, you know it is going to be good. It’s not every day we get to work on a modern log cabin home, and we are here for it! This little gem has so much character but not the best layout to their often visiting guest, it was filled with a lot of wood on wood finishes with little contrast, had not enough light coming into the home, dated finishes and a layout that didn’t work for the way they would like to live. Good news, we can help!
This project started out with thinking a master bedroom makeover would do the trick, but after some thought they put a pause on doing the updated facelift and moved into a concept design for the master bed, bath and closet. Then just when we thought we had it nailed down, we paused again. This time the pause was triggered by the thought of “if we are already making a mess, let’s look at the other areas on the main level and possibly make one mess at the same time instead of twice”. We then looked at the guest bed, guest bath, office, entry and closets. Coming up with a plan that made the most sense, gave great flow and checked off many of their wish list was so fulfilling on both our end and theirs.
Being able to see it in our 3D software triggered great thoughts and a design that lead to the next and ultimately gave these clients the whole plan they were ready to commit to. Now, we bet you want to see it….
The before’s:
With moving so many parts and pieces around between 8 spaces it was critical to see the whole plan before taking this into construction. Evaluating each spaces wants and wishes is such a fun part of the process as it brings up points and ideas you may never have thought of.

The wish list:
- Cohesive and simple design from the entry into other spaces with a great flow on the main level.
- A guest bed and bath that is connected instead of walking across the main hallway.
- A spot to showcase her side of the closet – meaning she wallpapered the backside of her open shelves and while no one else will see it – that brings her great joy each day!
- More light!
- No master tub
- A better and more private laundry room space
- A better entry with space to store coats, vacuums, dog supplies and more
- A better laundry room area to hide the everyday laundry mess
The after’s: the fun part is seeing it all come to life and hearing our clients love for their newly renovated home! Fun fact: when we started working with this lovely couple they were dating and when the project was completed they were married! Being able to tie both of their styles into the home they will now share forever is the best ending!
Check out the full gallery here. Wishing this fabulous family and their fur babies the best life!
Builder credit: Ridgewood Home Construction




























