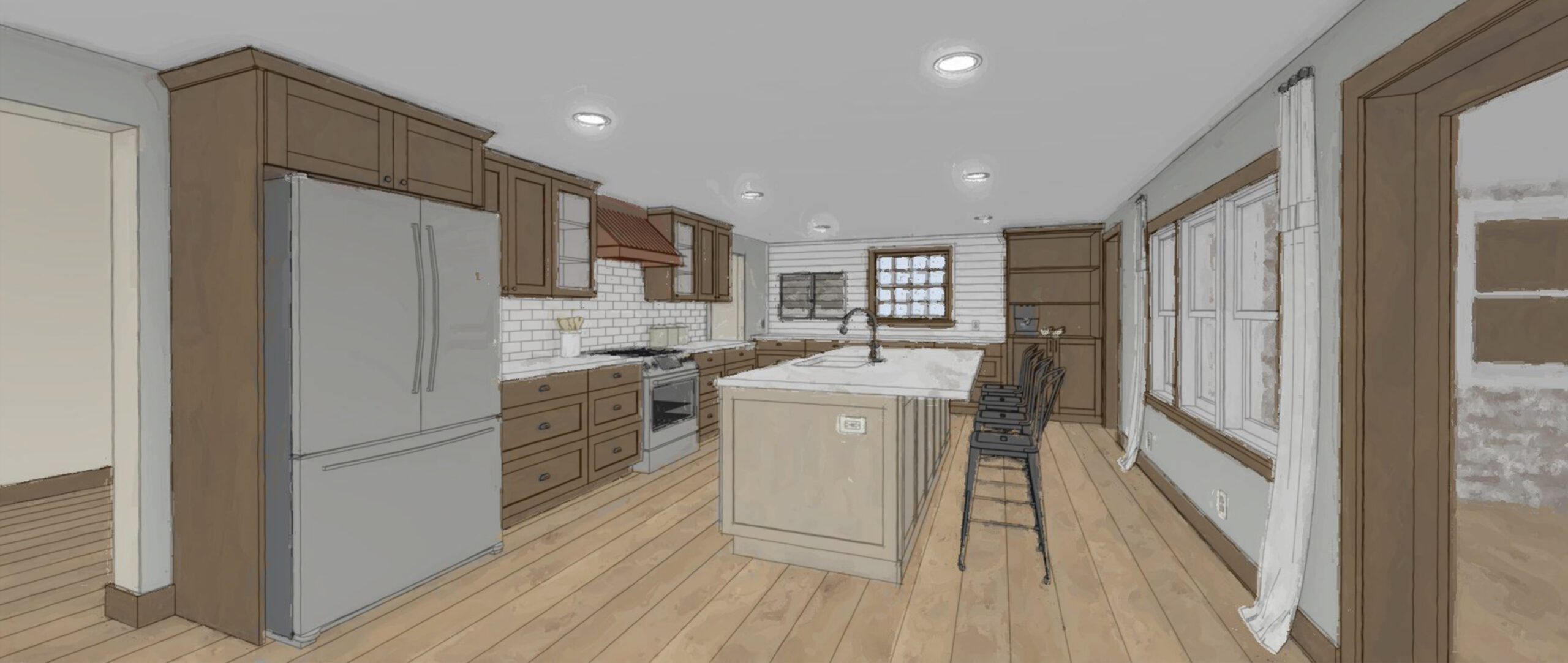
19 Jan Render to Reality | Biggs Avenue Kitchen
The most perfect country setting, on a windy country dirt road sits a cute house with a cute family. The kitchen in this house was needing to match the cute setting. The kitchen sits in the dead center of the home and is a oldie but goodie with lots of unique features. Some of those kitchen features is that it is connected to a sunken dining room. a large hood over a island that has a drop leaf countertop, a coffee cabinet that faces a small half wall creating a funky unused space, a large brick fireplace nook that was used for a microwave and double oven, which was not functioning.
The adjacent spaces and their concerns were:
- A entry hallway that leads to the garage: The question of how to get from garage to kitchen quicker was one we needed to dissect.
- Existing pantry and guest bathroom along with a mudroom/laundry room space off the garage: Do we make the pantry bigger or reuse it as is? Do we need to make changes to the bathroom or are we touching too many spaces? Does making minor changes to the existing pantry and mudroom/laundry and bath make more sense?
- A living room with a large brick fireplace and how do we keep that intact but update or tie it into the design. The living room is large and allows for plenty of space for their needs. So changing this space would offer what to the overall design?
- The sunken dining room is surrounded by full height glass windows. How do we change the floor height and ceiling along with updating the leaking windows?
- A three season screened in porch . . . This space has so much potential as it is HUGE, however it is on a slab and comes with a few design concerns.
When we started our design consultation we were dreaming big because… well, we can! The thought of taking over a large underused three season porch was something the clients wanted to entertain as a solution to adding more space to the kitchen. Taking that into consideration and doing a design option to show how that would work together didn’t solve all of the issues as it created too much space and added to the budget significantly. Changing roof lines, adding foundations and then figuring out what to do with the old kitchen space became a point of struggle.
The clients have lots of existing beautiful spaces that have many different wood tones, which solidified that they knew they wanted to have stained cabinetry versus painted. They knew they wanted to carry light into the space as best as they could. They knew they wanted to add access from the kitchen to an outdoor space where they can grill and get to the backyard easily. They wanted a large island, lots of counterspace and to keep the existing window where the sink was located. They knew a lot of small details as well which help in making their dream kitchen come to life.
So what does this kitchen look like before we worked our magic… let’s take a look.
Designing this space was such a fun challenge, created opportunities which took a few more revisions than normal, but all of that falls into our process to make sure we get it right for our clients. Using our 3D software shows answers to all of the questions one might have when doing a large scale remodel. The two designs were very different in layout, budget, finishes – all the things! The major differences in the two designs presented were V2-B took over the three season room by relocating the kitchen into that space, however it created a secondary living space that was not needed. v5-1 kept the three season room and reworked all of the kitchen in the existing space, but leveled the floors feeding into the dining room and gave access to the grilling area outside.

After some thought and consideration and a few revisions, the clients choose to move forward with V5-1 as it gave them all the solutions they were looking for. Being able to keep the three season porch as a flex space meant it also kept the rooflines as is and allowed for seasonal space. Extending the dining room space out allowed for a doorway to the grilling pad. Creating a kitchen layout that gave them their coffee bar area, a large island, lots of countertop space and so much more filled their hearts with the best solution. In the below video you can see the existing layout and V5-1 here and the changes it does to the floor plan.
The progress is FREAKING EXCITING! Seeing it all start to come together once drywall is in and cabinets are set makes our designer hearts just jump for joy!



While this remodel was for the kitchen, we have to remember that we are typically touching many other areas. This designed touched the hallway, pantry, half bath and laundry, however what you don’t see is that it touches exteriors and the rooflines just to name a few. Having the plan allows you to know the next steps to plan accordingly even if you are not touching the spaces at the same time.
After photos: Two tone wood finishes, one level tile floors, bright and spacious room to work and live in . . . mission accomplished!
Check out the full photo gallery here. Fun fact: The glass in the cabinets came from the homeowners church. We love the reuse and meaningful connection behind this element incorporated into their kitchen!
Builder credit: Dan Vos
We couldn’t be happier for this family that we are also lucky to call friends, wishing them the best memories to be made in their new kitchen!
Cheers!
















